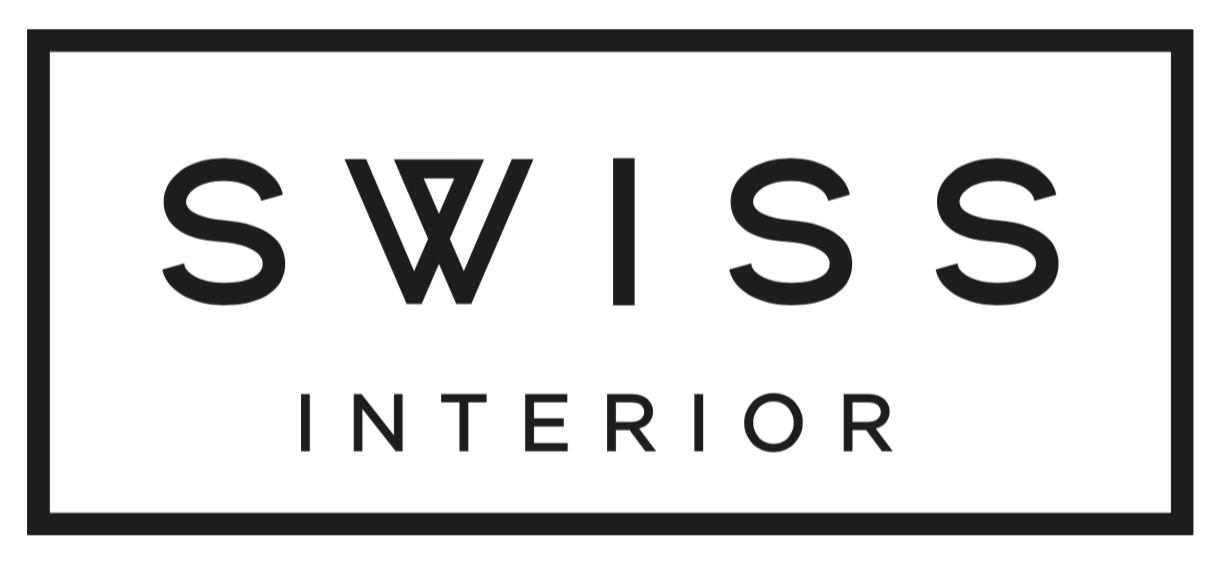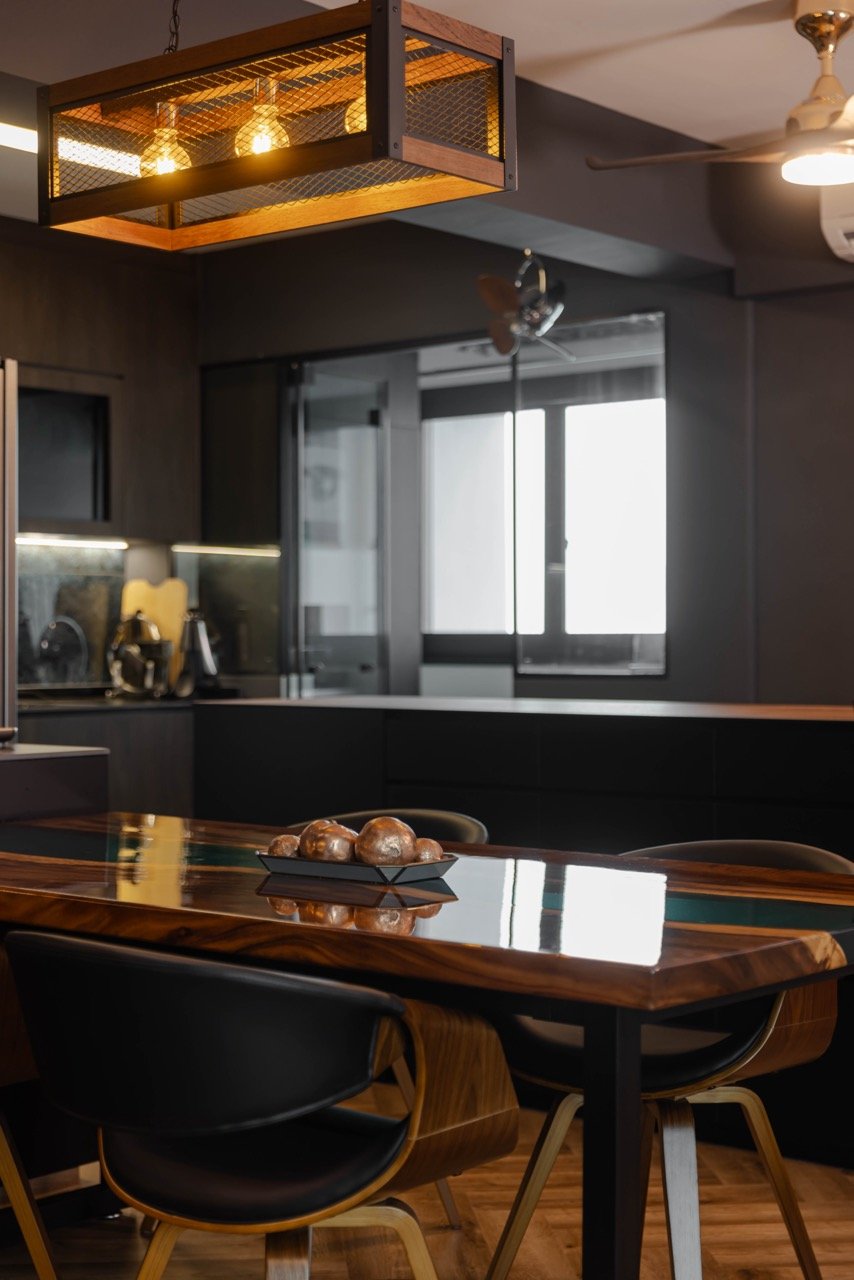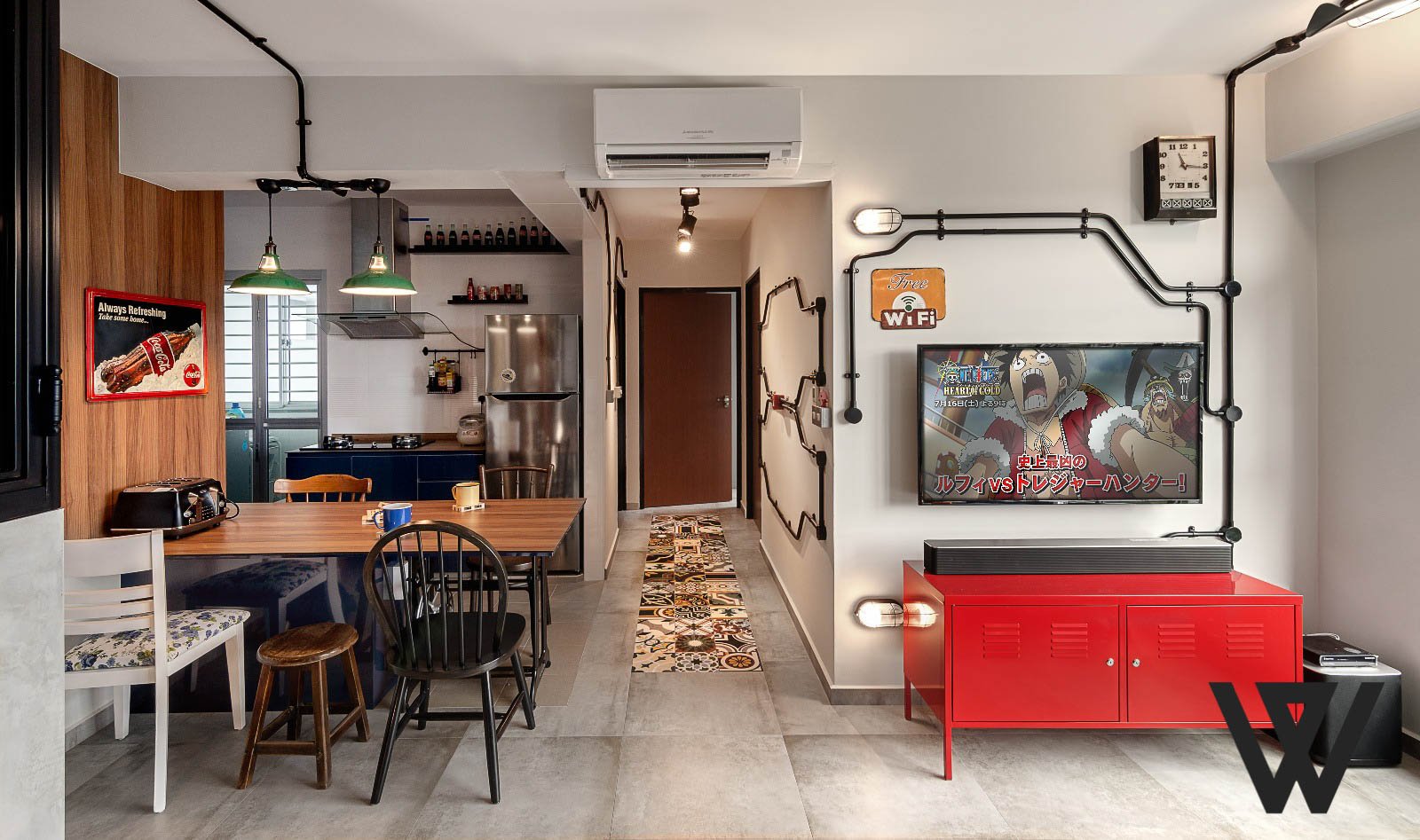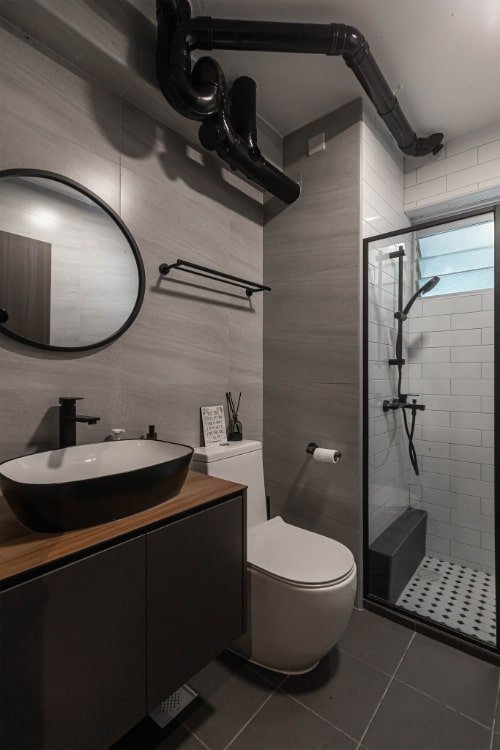6 Ways to Incorporate Industrial Interior Design Into Your Home
Different interior design styles exude different vibes; some give the space a timeless outlook while others may create a beautiful but a bit luxurious environment that may be a bit too much for some people. For individuals who have a laid-back personality and want the same kind of vibes in their house, the industrial design style may be the one for them.
If the warehouse structures and interiors of factories inspire you, you may want such a raw and rugged atmosphere in your home too. The industrial interior design style can help you achieve that look in a unique and commanding way.
In this article, we will discuss all the main elements of industrial design style and inspirational ideas on how you can implement this style in your house.
What exactly is industrial design style?
Industrial design style takes its inspiration from industrial buildings and factories. Therefore, it comprises elements such as exposed pipes, brickwork, concrete structures, and metal elements. It is defined by large, open spaces with high walls and large windows that create well-lit, open areas. Usually, this design style is created in a dark color palette, in line with the browns, grays, and blacks of bricks and metals.
An industrial design embraces minimalism and very little decor. It uses natural and raw materials to lay the foundation of the space and then uses metal pipes, ducts, and dark colors to tie everything together in balance in harmony. Although the industrial design may appear cold and unwelcoming to some people, for the ones who know its true origin and can relate to it, it can be a truly mesmerizing and appealing interior.
History of industrial design
The industrial design style takes its humble roots from the industrial revolution of the 18th century. The industrial revolution gave birth to the concept of factories and warehouses created from concrete and stone. The huge factories laid the foundation of what industrial design looks now with the introduction of concrete and steel in construction. The warehouses and factories comprised large rooms with high ceilings and displayed all the crude steel and brick structures. During the later part of the 20th century, people started taking this industrial outlook and implemented it in the residential world. In a world where modern interiors were becoming more and more popular, this raw and crude design style served as a breath of fresh air for the eyes which wanted to see something different.
People wanted a traditional space that was different from the vintage styles. The industrial theme gave them an option to create a unique space that was completely different from the modern style. With time, they added their personal touches to the industrial style to give the raw interior a touch of comfort and coziness. This evolved design style, often referred to as the modern industrial design, is a beautiful fusion of some modern and reclaimed elements of current times with the raw and rugged features of industrial design. A modern, sleek look blends beautiful with the heavy industrial elements to create a dramatic and elegant industrial interior.
Characteristics of industrial design style
To get a better idea of the industrial design style, let’s go through its key elements and characteristics which you can implement in your HDB or condo to get the perfect industrial outlook.
Dark color palette
Although industrial design favors a neutral color palette, it should be in the darker tones like black, gray, and brown. An industrial interior is never too overly white, it may utilize some spectrums of white, but the overall theme should be dark and neutral.
Lots of natural light
The dark themed interior of an industrial design is given a bright appearance through large windows that allow lots of natural light to come inside and illuminate the space. These windows are often multiple and large-sized with very visible black metal grills. For nighttime, old and repurposed industrial-style light fixtures are installed to help light up the area. Edison bulbs or other forms of bare bulbs are a good choice along with pendant lights and metal dome lamps.
Metal fixtures
Metal fixtures are an important feature of the industrial design style. It could be in the form of light fixtures, shelves, or any other structure that has been constructed in metal. Most often than not, black metal fixtures are utilized instead of using silver or any other shiny metal.
161B Jln Teck Whye - 4 Room BTO
Exposed pipes and ductwork
Whenever you think of an industrial design style, the first thing that comes to mind are exposed pipes and ductwork, so those can be considered the foundation of this style. As opposed to other interior design styles where such elements are concealed, the industrial design openly showcases them to create a unique appeal. These exposed pipes are usually in black color that can create a beautiful contrast against the brown brick wall. Alternatively, you can choose cream colored exposed pipes to create a sharp contrast with the dark color palette.
Wood and metal elements
An industrial interior utilizes raw wood to create a crude and rugged appearance. These wooden elements are then given metal accents and frames to further bring in the exposed metal look. Metal railing, metal mesh partitions, and pipework are the hallmark of this design style.
Brickwork
Exposed brickwork is also another important feature of the interior design. Usually, complete walls show brickwork in an industrial space, however, to add a touch of elegance and style in it, you may incorporate brickwork in a haphazard and abstract design. Moreover, you have the option of sticking with the natural brick color or use a different color like gray for the brick wall to add a modern touch to the space.
Concrete flooring
The traditional industrial homes featured concrete floors in gray color that would perfectly complement the rest of the raw, warehouse look. However, times have changed and now people may not be a big fan of concrete floors. So, they can choose rough wood flooring or textured tiles in gray color that mimic concrete’s appearance to bring about the same effect in the interior.
High ceilings
One more prominent characteristic of the industrial design is having high ceilings in the home. Although this may not be a feasible option for HDB flats, if incorporated into the interior can further enhance the overall warehouse vibes.
Are rustic and industrial designs the same?
Rustic and industrial design styles are often mistaken to be the same and for good reason too. Afterall, both feature raw and weathered elements in distressed looks but there are some fundamental differences that set them apart.
The rustic interior design creates a comfortable and functional environment using these raw elements but also includes hand-made materials and light, neutral colors to create a chic interior. On the other hand, the industrial theme uses a darker color palette with distinctive exposed pipes and ducts. In other words, a rustic interior has more of a soft, feminine touch while the industrial depicts heavy elements in a masculine form.
Common mistakes to avoid in an industrial interior
Whenever you think about choosing a particular interior design style for your home, it is a good idea to go through its do’s and don’ts. We have covered its essential characteristics in the previous section, now let’s go through some of the don’ts in the form of common mistakes that you should avoid while designing an industrial design.
● Make sure you don’t use very bright and bold colors in the industrial design. It is characterized by a dark neutral color palette, so stick to deep shades.
● Although an industrial interior calls for large, heavy elements to create a warehouse/factory look, do not go overboard in collecting many elements so that the space becomes cramped.
● An industrial style should use natural and earthly elements, so steer away from synthetic materials and things made from plastic as they will completely ruin the outlook.
● Do not include too many decorative elements in the interior. Although a modern industrial design gives you the option of including a few decorative items to create a modern look, adding too many of such elements and ornamentation will take away the essence of the industrial design.
Room-by-room inspiration for industrial design
Now we will discuss some of the ways in which you can design each room of your house in an industrial design style. We will take inspiration from Swiss Interior’s design portfolios that showcase amazing ways to get the desired look.
Living room
Let’s start off with the living room. A living room is the heart of any house and all relevant features of the design theme should manifest themselves in the best way in this room. As an inspiration, consider the following image of an industrial living room. Notice the very evident black pipework and ducts that are exposed along the walls and the ceiling. This portfolio also shows how you can be creative while sticking to core features of a theme. The pipework is arranged in a beautiful circuit pattern that showcases the creativity of the designers. The black metal accents and ceiling fan also enhance the industrial touch in the space. The large windows create a bright atmosphere which goes really well with the neutral color palette. Also notice the floor which gives the illusion of a concrete floor although similar colored tiles are used for that purpose.
Dining room
Next we come to the dining area of this interior. It also features similar black pipework along the walls in abstract patterns. The dining table is a rustic one with metal legs and a wooden tabletop. The most interesting part of this space are the dining chairs which do not follow a set pattern; rather different styles of chairs are used to add creativity and versatility in the design. Another industrial feature is the pair of metal dome hanging lamps on top of the dining table.
Bedroom
When you think of the industrial design theme in a bedroom, you may imagine the room becoming a bit cold and unwelcoming. However, the following portfolio will show you otherwise. It shows how you can incorporate the industrial theme into the interior and still make it look elegant, warm, and cozy. The color palette chosen for the bedroom includes hues of gray color with one wall painted in dark gray while the rest of the room is adorned in light gray shades. Black exposed ductwork is visible on the ceiling and the walls. The bed is also a wrought iron bed that is completely in line with the rest of the theme. The large window on one complete wall helps to keep the room bright during the day and track lights keep the lights on during the night.
Kitchen
The industrial theme can be applied to a kitchen rather easily since it already contains metallic elements like the sink and the faucet. Just add in some exposed pipework and keep the color palette dark and neutral and you will have yourself an amazing industrial themed kitchen. In the following image of an industrial kitchen, you can see the black pipework on the ceiling and the walls. This pipework also comprises track lights at some point which add a modern touch to the space. The flooring is also kept dark, so to create a contrast, wooden cabinets and shelves are installed.
Lobby
If you have a lobby in your home, you can even design it in the industrial style. As an example, consider the following image which shows how a small space can be designed with the industrial theme in mind. The raw, brown brick wall acts as a backdrop in the space and the rest of the elements create a beautiful contrast on it. The wooden shelves with black metallic accents create a storage space upon which an industrial touch is added in the form of a black metallic mesh wall. The hanging Edison bulbs add the finishing touches to this unique space.
Bathroom
Contrary to common belief, an industrial bathroom doesn’t need to look too simple and dull. Rather if done right, you can achieve the perfect industrial look while still keeping the overall theme elegant in the bathroom. As an inspiration, consider the following image of an industrial bathroom. It is designed in a cool gray-beige color palette with black accents and frames. The exposed black pipes on the ceiling and the black bathroom fixtures all create a beautiful contrast with the gray and beige hues. Notice how the sink bowl and the mirror frame are also black which add a touch of elegance to the interior while still adhering to the industrial theme.
These inspirational ideas can help you create the perfect industrial design in your home. By adding your personal touches to it, you can make it as comfortable and welcoming as you want. For more inspiration and advice on HDB interior design in Singapore, contact Swiss Interior and get in touch with the experts.
Swiss Interior is one of the best interior design firms in Singapore. We provide renovation packages, HDB interior design, and condominium interior design, renovation services in Singapore. Contact us for a free quote today!
Check out our other articles:








