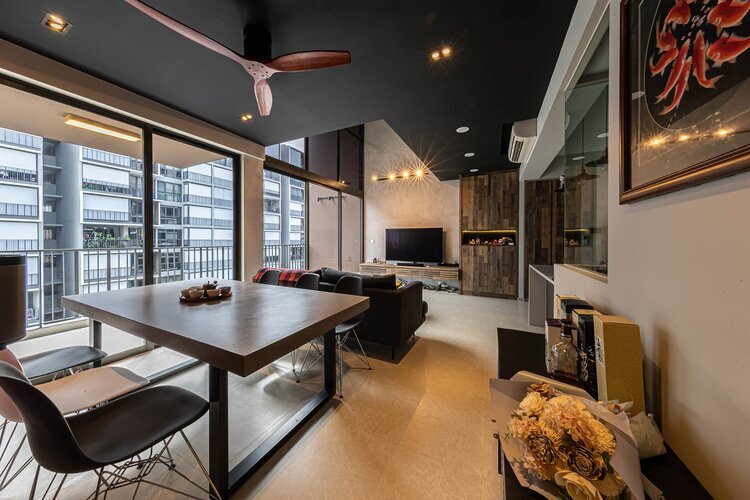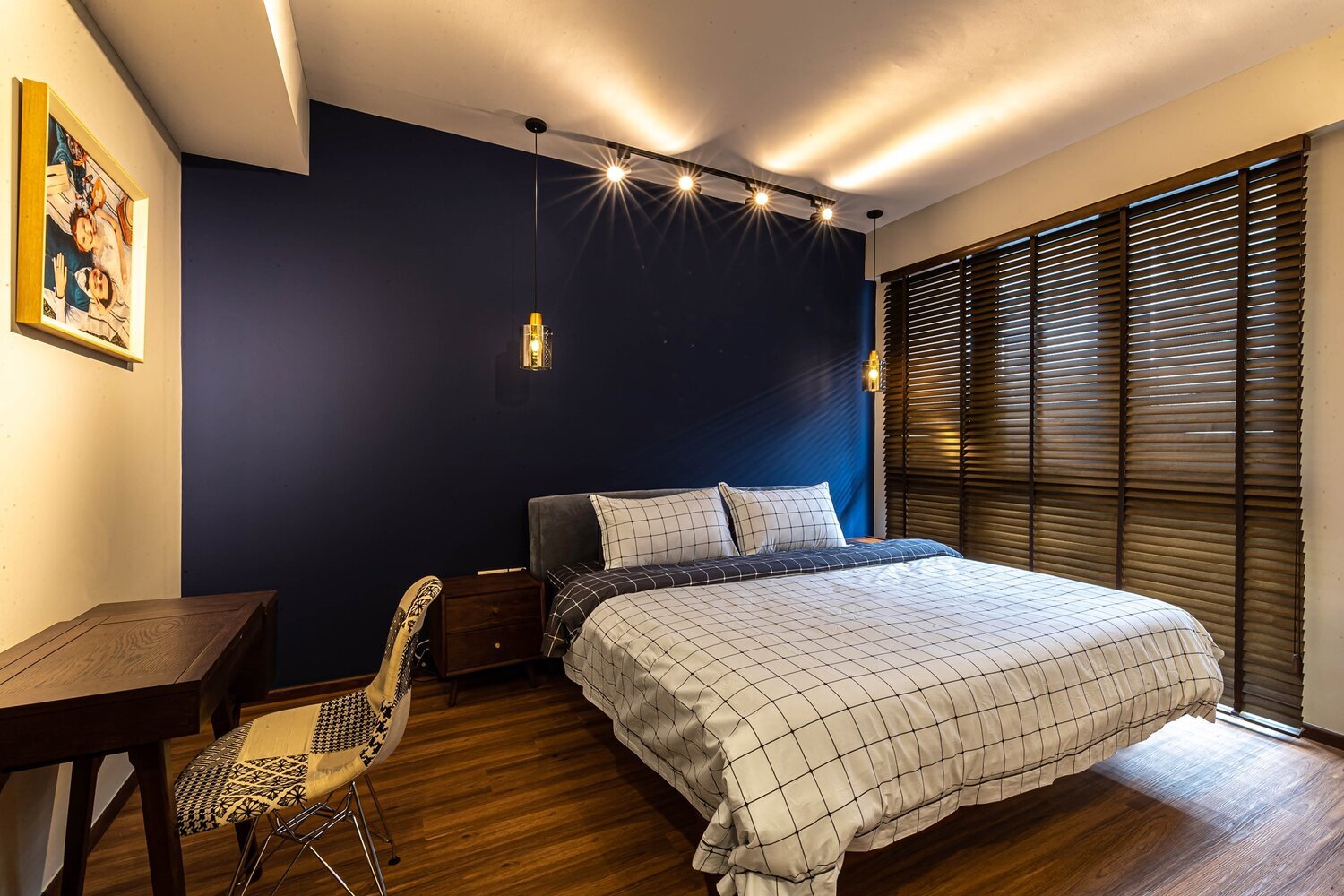Loft Interior Design: Bringing Open Spaces To Life
Loft design combines the comforts of contemporary life with the allure of industrial materials in a stunning harmony of raw and polished. Whether you’re remodeling a renovated loft with factory interior design or just implementing the style in your existing space, loft design is all about creating an open, inviting room with flare and character.
This article covers all you need to know to bring this home style to life. Let’s break it down so that you can get ideas and possibly give your room a loft-style makeover.
What Is Loft Interior Design?
The loft interior design was influenced by the old, historical warehouses and industrial parts of towns inspiring Chicago, London, and New York loft interior design. These areas, too often abandoned industries, became a dwelling place for artists and other creatives. In its nature, this architecture boasts wide windows, high ceilings, exposed beams, and an open floor plan, essentially marrying comfortable, usable designs with unfinished, raw pieces.
Nowadays, loft architecture is not limited to real lofts. At Swiss Interior, we know that your space can bring any home design to life. By applying the defining features of loft architecture- open floor plans, various materials, and industrial vibes- you can apply loft style to any house.
Significant Elements of Interior Design for Loft Apartments
With loft type interior design, several elements are unique to the style. They include:
1. Loft Area:
Loft home design usually features a raised section in the overall larger house as a unique architectural element. This loft is typically just a space overlooking the rest of the main living area. It is usually accessed with a stylish flight of stairs, and works well for an office space, sleeping nook, or relaxing reading room. The loft showcases height and flexibility while perfectly blending in with the open-concept layout characteristic of loft-style houses.
2. Unlocked floor plans
Imagine spacious and bright. In loft areas, since no fixed walls separate them, the kitchen, dining area, and living room flow into one another. For those attempting to recreate the look in their house, attempt to define spaces visually with furniture, carpets, or even lighting instead of building physical barriers.
3. Exposed Materials
Lofts adore showing off their bones, such as beams, pipes, and brick. Instead of hiding flaws, it is all about highlighting them. You could install false brick walls or some smart installation of pipes if the character traits have been obscured from your home’s loft design.
4. High Ceilings
Taller is better. Towering ceilings are a characteristic of loft design, making the room appear tall and wide. If you do not have high ceilings, you can still give the illusion of height by using vertical décor such as long drapes or tall bookcases.
5. Big Windows
Loft concept interior design is very dependent on natural light. Large windows create a spacious, airy atmosphere with minimal covers. If installing floor-to-ceiling windows isn’t an option, make the most of what you do have by utilizing light-colored blinds or drapes.
6. Industrial Touches
The feel of “industrial chic” is replicated with the help of metal elements, polished concrete floors, and wooden treatments that look rustic. Ways to introduce this style into your house include steel-framed mirrors, pendant lighting with a factory feel, and furniture sporting iron legs.
7. A Palette of Neutral Colors
Earthy, neutral colors-think whites, greys, browns, and blacks-are usually the colors of choice for this style. This simple color palette creates a sense of harmony while allowing the textures and materials to stand out.
Want to add some personality? Add artwork or accessories to provide splashes of bright colors.
How to Furnish Your Loft Space
Furnishing your space is not about filling it to the brim with furniture. Instead, focus on thoughtful pieces that contribute to the room’s character. Take the following steps to achieve this:
Choose multi-functional furniture: Lofts are open-plan spaces, which often means furniture needs to multitask. Loft interior design kitchen islands that double as dining tables or couches with storage beneath are life savers.
Combine Materials: Soften it with throws, pillows, and rugs - the contrast keeps the space visually interesting and warm.
Consider Statement Items: Statement pieces - including an antique armchair, sculptural lamp fixture, or huge abstract picture - have a place in any loft space.
Don’t be afraid to center everything around one or two features.
Home Design Tips for Lofts
Let’s get designing! Here are some tips for loft interior design Singapore:
1. Make a Loft:
If your house has high ceilings, a raised loft can be set up without sacrificing comfort. Install a modern staircase to gain access to the loft, ensuring the style melds with the rest of the house. Keep the loft open to the main living area to avoid making the space feel congested and dark. This versatile room can function as a spare bedroom, a study area, or a reading room, adding individuality to the design of your home.
2. Add a Layer of Lighting
Lighting can't be overstated in loft design. Since the area is so broad, you will also need all three types: job, ambient, and accent. For some homeliness, consider strings lights, large floor lamps, and pendant lights that are industrial in style.
3. Define Spaces with Rugs
In this home style, rugs are your best friend. They serve to divide spaces visually, like the dining room from the living room anchor furniture. Choose textured carpets to give depth and warmth to your space.
4. Savor Art
Bare walls can seem too harsh in a home. Occupying the vertical areas with gallery walls or large-scale artwork is great. Lean towards bold, modern objects to fit the industrial atmosphere.
5. Add in Antique Finds
Scour flea markets and antique shops for unique, historically significant pieces. A distressed wood seat or an antique leather trunk can add a lot of character to your room.
Loft Living’s Challenges (And How to Overcome Them)
There are several challenges that come with loft design. Here are some of them and how you can overcome them:
Noise: All that open space can make sound reverberate, giving a ringing effect. Upholstered furniture, drapes, and rugs can all absorb some of the noise and make a room feel warmer.
Privacy: Privacy can be hard to come by when there are no walls. Curtains, folding screens, and open shelving are just a few of the room dividers that can provide separation without closing off the open feel.
Storage: Most lofts do not have built-in storage. You may use floor-to-ceiling shelves or create a furniture-converting storage contraption.
Small Space Loft Design
The good thing is you do not have to have a huge house to sport the style. Here’s how you will modify the look for tight spaces:
Downsizing Furniture: Choose items that complement your bedroom loft interior design. A small room may appear more spacious with a streamlined, low-profile sofa and a petite dining set.
Maximize Vertical Space: Maximize your walls with hanging storage and high shelving.
Stick to a Light Color Scheme: Use light greys, creams, and whites to keep everything breezy and cheerful. Your room will seem more airy and organized as a result.
Budget-Friendly Loft Design
Home design in this style doesn’t have to be expensive. Here are a few economical suggestions:
Do It Yourself Exposed Brick: Peel-and-stick wallpaper or faux brick panels may provide the same effect without breaking the bank.
Reuse Old Furniture: An old wooden table can be sanded down and refinished, or a historic chest can become a coffee table with the addition of castors.
Shop Secondhand: Industrial-style furniture and décor can be sourced in large quantities from thrift stores and online marketplaces.
Focus on the Essentials: Set the tone for your loft interior design living room by prioritizing a few statement pieces, such as a metal-framed mirror or an industrial pendant lamp.
Combining Loft Design with Styles
One of the best features of this design is its adaptability- it blends nicely with a number of styles. You can create a blend that feels distinctly yours rather than having to stick strictly to industrial aspects.
1. Contemporary Minimalism
If you like simplicity and clean lines, combine thist design with contemporary minimalism. Select stylish, functional furniture pieces, and stick to a single color or very few shades. For a clean, airy feel, a couple of industrial lighting with a glossy, smooth floor.
2. A Dash of Rustic Charm
Do you love the cozy feeling of a country style? Earthy tones, distressed furniture, and reclaimed wood are all welcome. Industrial and rustic elements can be beautifully integrated by adding a concrete floor with a soft rug or a wooden dining table with metallic embellishments.
3. Bohemian Style
Combine raw design features with vibrant linens, patterned carpets, and an abundance of greenery for a more diverse look. Add a rattan chair or macramé wall hangings to give your space boho flair and soften the industrial feel.
Mixing a few styles adds depth and diversity to your space and makes it truly your own. The key is balance; let one style be the star and the other the accent.
Why Anyone Can Have Loft Design
Loft design’s adaptability is its beauty. It fits your individuality, whether you like adding a bohemian flair to things or decide to go for the minimalist look. It is perfect for creatives, urbanites, and anyone wanting to give their home an edge since it balances the scale between functionality and style.
The options are virtually limitless, whether you’re working with a renovated loft with factory interior design or you just love the style and want to implement it from scratch. Don’t be afraid to get creative; start small, and don’t be afraid to let your personality shine. Your space, your rules! Check out our portfolio to give you a place to start.
Have fun with your design!




